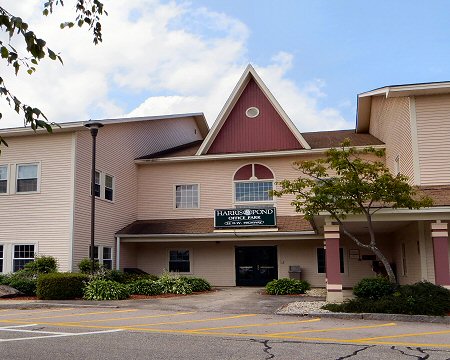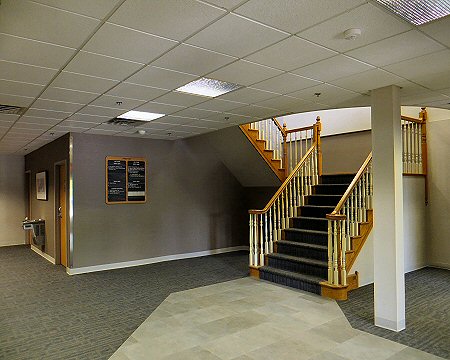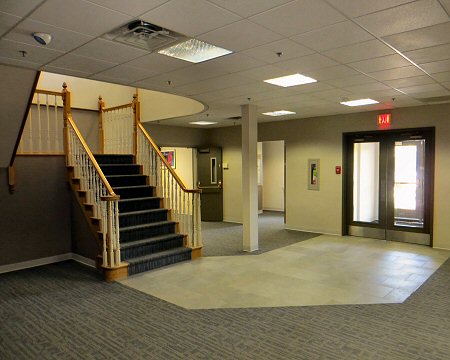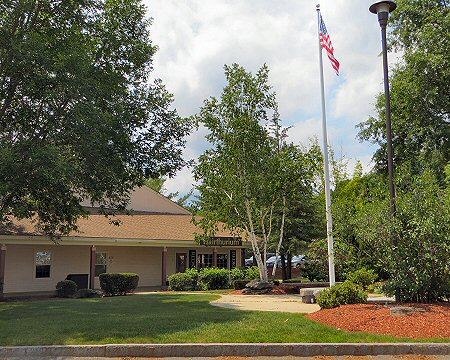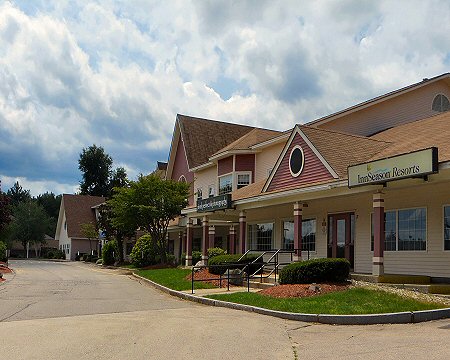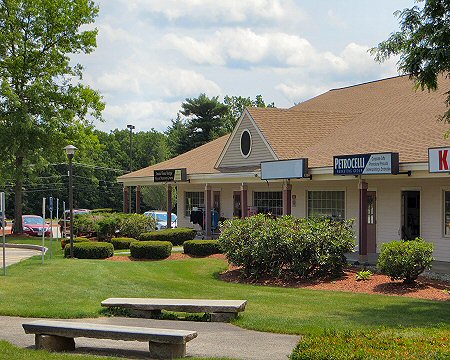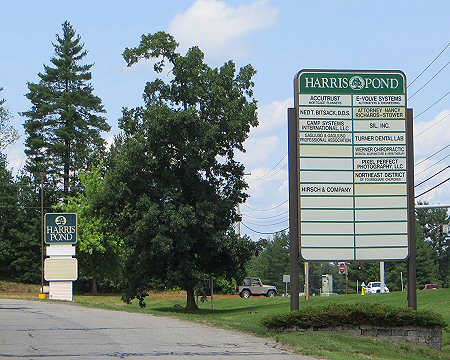Harris Pond Office Park, Merrimack, NH
Office & Retail Space for Lease —1,076-7,401± square feet
30-32 Daniel Webster Highway (Route 3), Merrimack, NH
Location: Approximately 0. 5 miles north of the Nashua town line. The property is approximately 2 Miles from either exit 7E or Exit 10 of the Everett Turnpike.
Available Space:
Unit 30: 4 - 1,347 ± square feet – first floor open office/retail space wit h direct entry. Previously used as a karate studio.
Unit 32: 7 - 1,076 ± square feet – first floor open office
Unit 32: 2 - 1,968 ± square feet – first floor open office/retail space with direct entry entry from parking lot. Small kitchenette and private restroom.
Unit 32: 22 - 24- 7,401 ± square feet -- corner office suite on second floor with several private offices, training area, conference room, kitchen & reception area. Units are currently subdivided into 3,437 & 3,964± square foot units.
Utilities: Natural gas heat, electric air conditioning, municipal water and sewer.
Heating/Air Conditioning: Roof-top, gas-fired heating/electric/air conditioning units.
Operating Expenses: Each tenant will pay its pro rata share of the increase in costs of real estate taxes and interior/exterior common area operating expenses over those incurred in the "base year" or initial twelve months of the lease term.
Rental Rate: $11.00-$12.00 per rentable square foot, plus utilities and office janitorial.
Please note: While this information has been obtained from sources that we deem to be accurate, no representation is made as to its accuracy. This space is subject to change of price, prior lease, or removal from market without notice.

